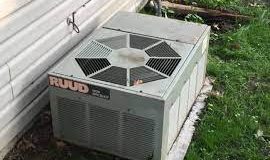When you make the decision to add a deck to your home, consider the overall design. Most decks are built so that they are level with the ground or raised only a short distance from the ground. However, elevated decks offer several benefits, one being that it can be built so that it’s on the same level as the doors in the home that are on the second or third floors. The space underneath the deck can be used for storage or as another area with flooring where you can put chairs and other types of outdoor furniture. An elevated design is one to consider if you frequently entertain with family and friends or if you want the ability to access the deck from all areas of the home.
An elevated deck can be designed in a variety of shapes and sizes. They can also be designed in almost any location instead of only on the back of the home. You can use stairs or a ramp on the side of the home to reach the deck. If you want a raised design but don’t want to build it too far off the ground, then consider a minimum distance that can be designed. This can keep you from installing rails and other safety features that you might build with a deck that is higher off the ground.
You can build a raised deck in an area of the home that might not have the best grading options. There are very few constraints with space when you build an elevated deck. The design option can also increase the outside space that you have for entertaining and storing items like outside toys or lawn equipment if you construct multiple levels instead of only one level that is enclosed on the bottom of the deck.
 Blog For Noob Random thought of a Noob Blogger
Blog For Noob Random thought of a Noob Blogger









